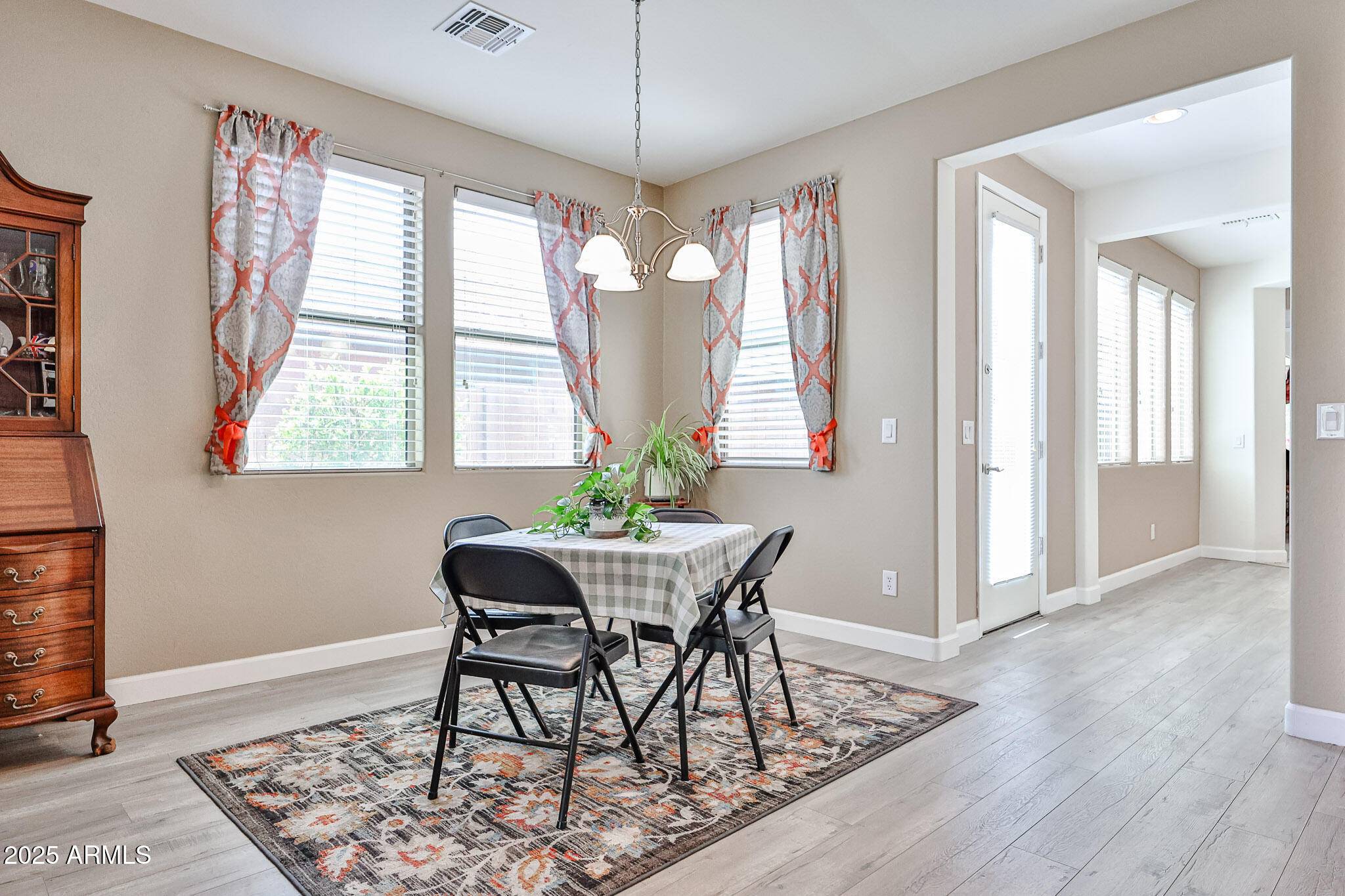$370,000
$370,000
For more information regarding the value of a property, please contact us for a free consultation.
3 Beds
2 Baths
2,013 SqFt
SOLD DATE : 06/13/2025
Key Details
Sold Price $370,000
Property Type Single Family Home
Sub Type Single Family Residence
Listing Status Sold
Purchase Type For Sale
Square Footage 2,013 sqft
Price per Sqft $183
Subdivision Watson Estates
MLS Listing ID 6852094
Sold Date 06/13/25
Bedrooms 3
HOA Fees $78/mo
HOA Y/N Yes
Year Built 2011
Annual Tax Amount $2,327
Tax Year 2024
Lot Size 6,200 Sqft
Acres 0.14
Property Sub-Type Single Family Residence
Source Arizona Regional Multiple Listing Service (ARMLS)
Property Description
Welcome to this charming single-story home in Buckeye, offering 3 spacious bedrooms, a versatile den, and 2 bathroom—the perfect blend of comfort and flexibility. With laminate wood-style flooring throughout and a kitchen featuring granite countertops and ample storage, the home is both stylish and functional. The open layout is great for entertaining, working from home, or simply relaxing. The primary suite offers a private retreat, while the den is perfect for an office or playroom. Located near the Sundance neighborhood, you'll enjoy nearby parks, schools, shopping, and dining at Sundance Towne Center. Outdoor lovers will appreciate quick access to Skyline Regional Park with scenic hiking trails and desert views. Plus, with easy access to the I-10, getting around the Valley is a breeze. Perfect for first-time buyers or anyone looking for a fresh start in a growing community!
Location
State AZ
County Maricopa
Community Watson Estates
Direction West on Durango - left on S 238th Ln - left on S Hughes Dr
Rooms
Den/Bedroom Plus 4
Separate Den/Office Y
Interior
Interior Features Granite Counters, Double Vanity, Eat-in Kitchen, Breakfast Bar, 9+ Flat Ceilings, Kitchen Island, Pantry, Separate Shwr & Tub
Heating Electric
Cooling Central Air
Flooring Carpet, Laminate, Tile
Fireplaces Type None
Fireplace No
Window Features Dual Pane
SPA None
Laundry Wshr/Dry HookUp Only
Exterior
Garage Spaces 2.0
Garage Description 2.0
Fence Wrought Iron
Pool None
Roof Type Tile
Private Pool No
Building
Lot Description Natural Desert Back
Story 1
Builder Name Taylor Morrison
Sewer Public Sewer
Water City Water
New Construction No
Schools
Elementary Schools Inca Elementary School
Middle Schools Inca Elementary School
High Schools Youngker High School
School District Buckeye Union High School District
Others
HOA Name Watson Estates HOA
HOA Fee Include Maintenance Grounds
Senior Community No
Tax ID 504-28-719
Ownership Fee Simple
Acceptable Financing Cash, Conventional, FHA, VA Loan
Horse Property N
Listing Terms Cash, Conventional, FHA, VA Loan
Financing VA
Read Less Info
Want to know what your home might be worth? Contact us for a FREE valuation!

Our team is ready to help you sell your home for the highest possible price ASAP

Copyright 2025 Arizona Regional Multiple Listing Service, Inc. All rights reserved.
Bought with HomeSmart
"My job is to find and attract mastery-based advisors to the shop, protect the culture, and make sure everyone is happy! "






